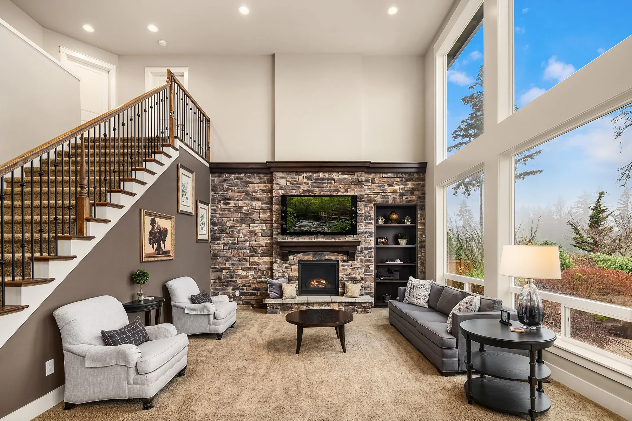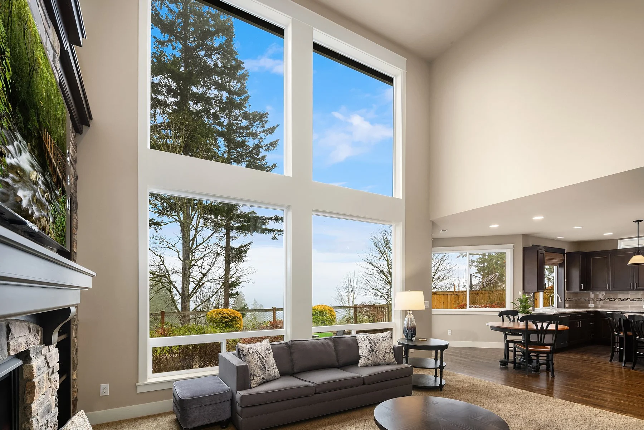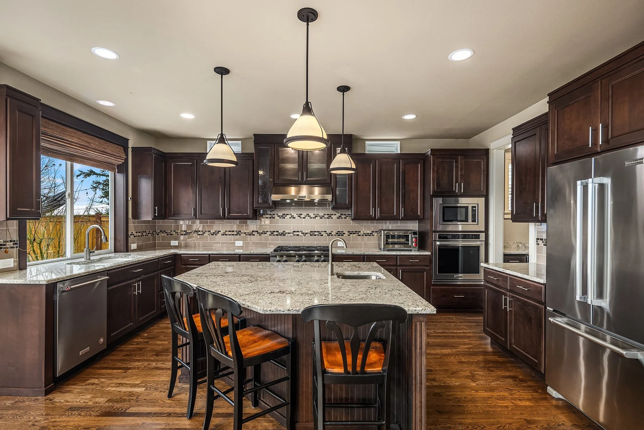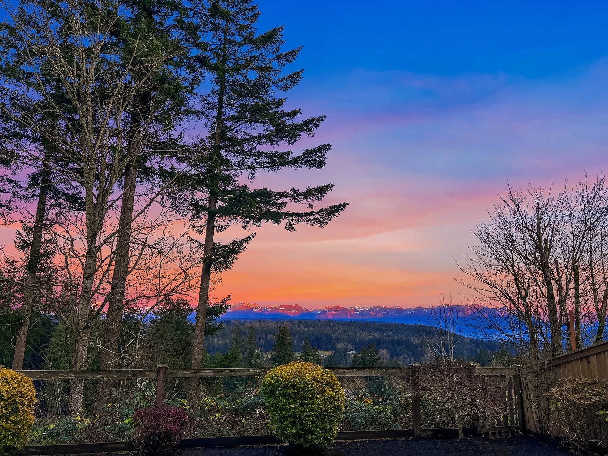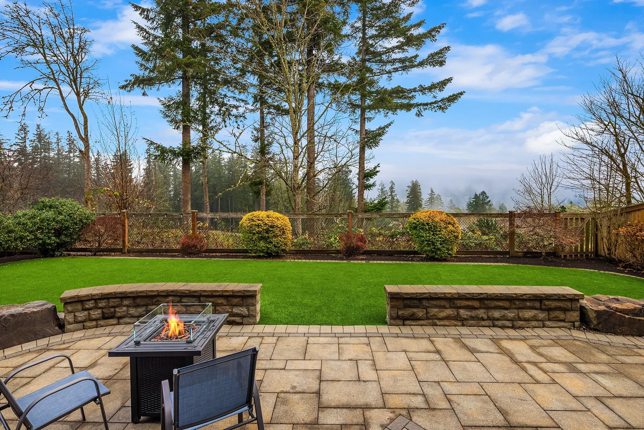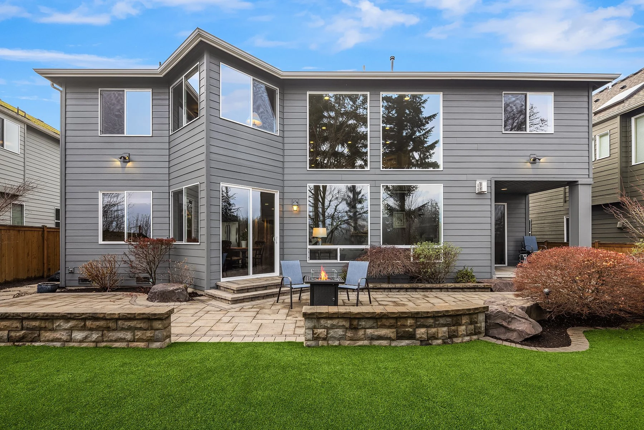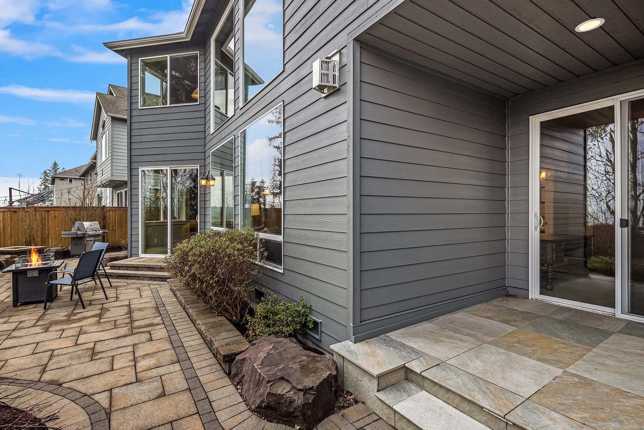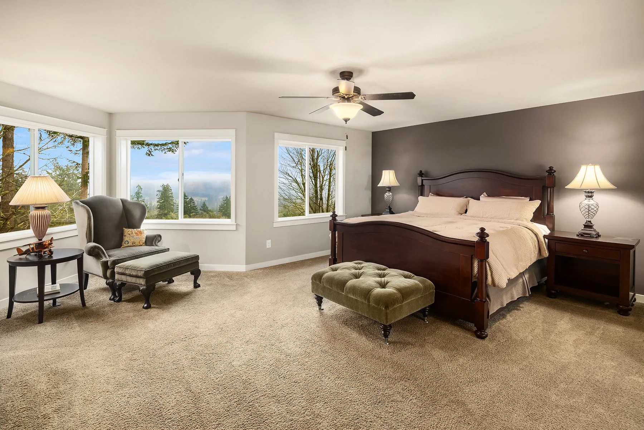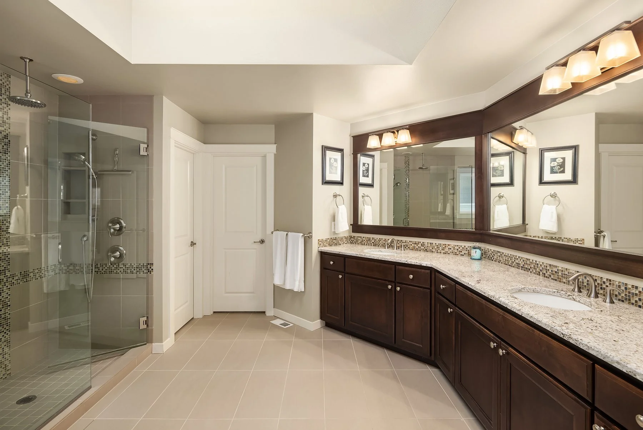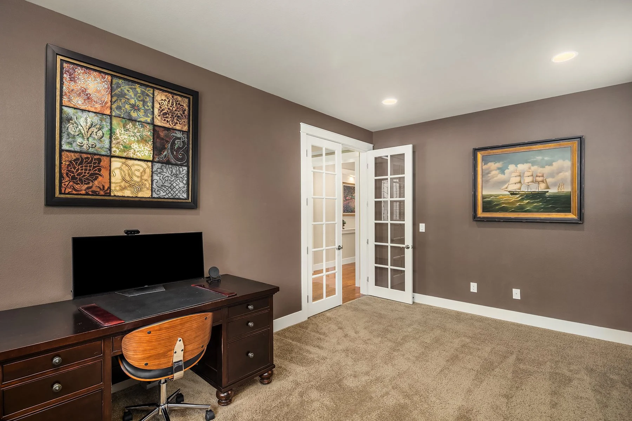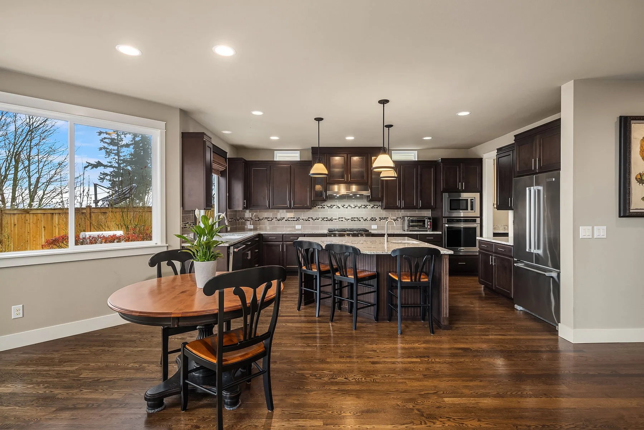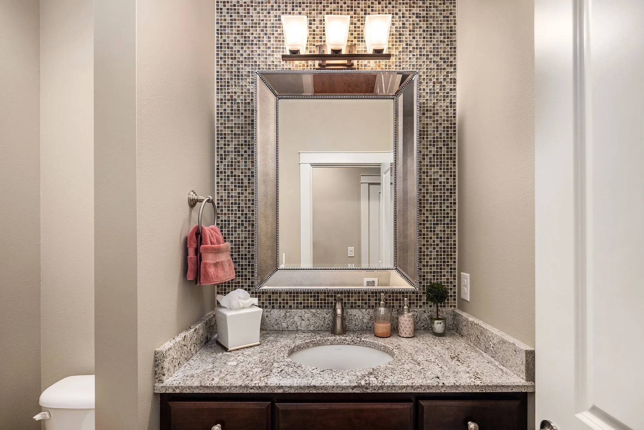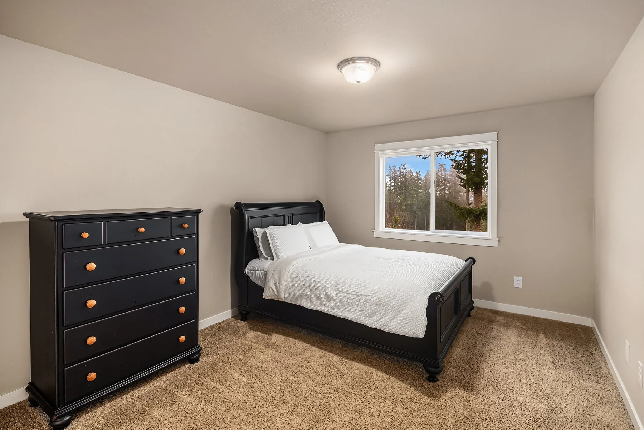Luxury Living In
Trossachs
1812 273rd Place SE | Sammamish
[Just Listed] $2,600,000
Discover an exquisite blend of elegance, comfort, and unparalleled views in this meticulously maintained Murray Franklyn masterpiece. Nestled on a premier street, this Huntington floor plan offers 4,120 SF of thoughtfully designed living space, boasting unobstructed Cascade Mountain views, a lush greenbelt backdrop, and a private backyard oasis. With 5 bedrooms, 4 bathrooms, and a 3-car garage, this meticulously maintained home exemplifies timeless craftsmanship, modern convenience, and serene surroundings. Highlights include two primary suites, an oversized bonus room, and soaring ceilings that bathe the home in natural light.
Virtual Tour
Cinematic Video
Elegant Interiors & Luxurious Living
The heart of the home is a chef’s dream, featuring a gourmet kitchen with premium appliances, an expansive island, and a butler’s pantry for seamless entertaining. Enjoy meals in the formal dining room or the casual dining area while gazing at the breathtaking Cascade Mountain views. The great room impresses with its two-story ceilings, a dramatic stone fireplace, and floor-to-ceiling windows that flood the space with natural light. Whether hosting or relaxing, these spaces offer an ideal balance of grandeur and warmth.
Your Private Backyard Oasis
Outside, enjoy your professionally landscaped backyard, where a custom patio invites you to relax and entertain while enjoying the serene greenbelt and Cascade Mountain vistas. With a sprinkler system and low-maintenance turf, this space is as functional as it is beautiful. The home’s placement on a quiet, exclusive street enhances its privacy and allure, offering an unmatched lifestyle in the heart of Trossachs.
Primary Suites: Luxurious Comfort
Retreat to the sumptuous upstairs primary suite, where French doors open to sweeping Cascade Mountain views. The spa-inspired 5-piece ensuite includes a soaking tub, glass-enclosed shower, dual vanities and walk-in closets, creating a haven of tranquility. On the main floor, a junior suite provides versatility and privacy, featuring a three-quarter ensuite bath and a glass slider that leads to a secluded patio — perfect for multigenerational living or guest accommodations.
Versatile Upper-Level Living
Upstairs, an oversized bonus room provides endless possibilities, from a media room to a playroom or home gym. Three additional bedrooms offer abundant space and flexibility, one with a private ensuite and two sharing a centrally located full bathroom. This thoughtful layout ensures convenience and comfort for family and guests alike.



